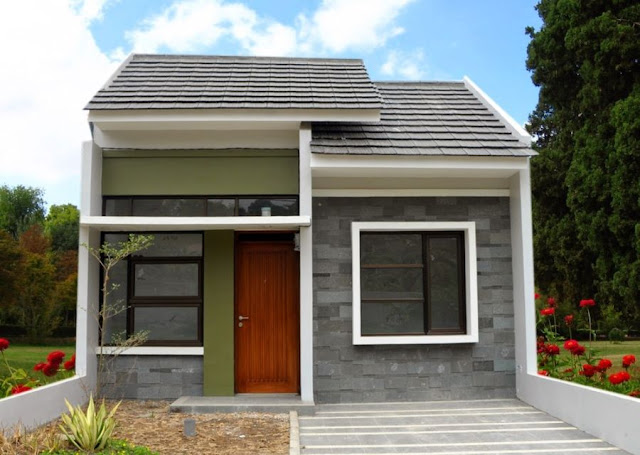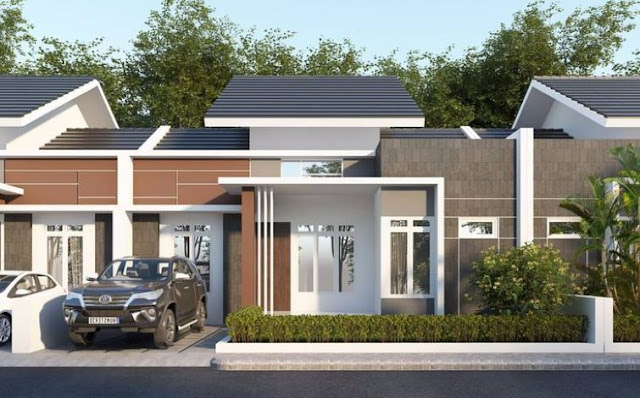
Various simple house models can be imitated. We always share home design ideas, home decorating ideas, luxury home ideas, tiny house ideas, we never get bored and always provide other interesting ideas. Of course, there is nothing wrong if someone is looking for a simple type of house model. I'm also looking for a simple house model reference.
Home is one of the main human needs. It is natural that house prices will continue to soar from time to time. But don't worry, there is an option to buy a simple house model.
For those who have limited funds, in this article, Kania will introduce 10 simple house models that can be used as an option to buy or build a house, or as a place to rest.
1. Simple room type 21
 |
| source masandy.com |
Developers tend to differentiate the types of houses they build and then market them by name based on the size of the building. One of them is a simple model house model 21 with a floor area of 21 square meters. The length and width of the building can vary, for example, the size of 6m x 3.5m becomes a building with an area of 21m².
 |
| Source apartmenttherapy.com |
The simple model house Model 21 usually consists of a bedroom for 2 people, a living room that is directly connected to the kitchen and bathroom. This house is suitable for a young couple without children. Don't forget, to make the house look spacious, use minimalist-style furniture such as TV tables, display stands, coffee tables, and minimalist sofas.
2. Simple room type 36
 |
| source youtube.com |
Still applying the same principles as the 21-style simple house model, the 36-style simple house model has a building area of 36 square meters. Unlike Type 21, this house has 2 bedrooms and a larger living room. In Indonesia, perhaps Type 36 houses are the most common in residential areas.
3. Simple room type 45
 |
| source pinterest.com |
This simple room type with a building area of 45 square meters is suitable for small families with one or two children. The simple model house Model 45 has a front porch that doubles as a one-car garage and a small garden in the backyard.
Separate family room and dining room. Usually, there is a small kitchen design at the back of the house. There is also a type 45 house with 3 bedrooms and no backyard.
4. Simple room type 54
 |
| source pinterest.com |
Model 54 is a simple model of middle class residence that excels in terms of floor area. A simple type 54 house is usually built on two floors with two bedrooms on the first floor, one bedroom on the top floor and an additional living room on the second floor. In addition to its extensive construction, simple house models are also quite affordable.
5. Simple room type 60
 |
| source homedit.com |
For those of you who are looking for a house that looks elegant but affordable, the simple Model 60 house model is the answer. The 60m2 building has 2 floors and is slightly wider than the simple model house 54, with 4 bedrooms and 3 bathrooms, and a wider terrace at the back of the house.
6. Simple room type 120
 |
| source pinterest.com |
Simple yet luxurious, the humble Type 120 has all the space you need. Overall, the house is built with 3 to 4 bedrooms, 3 bathrooms, a separate kitchen, dining area, rear balcony, and a carport that can accommodate two cars at once.
7. Simple Modular House Model
 |
| source kerb.com |
Today's popular small square houses can be built in less than 3 months. This type of house is called a modular house. This home excels in design flexibility and material choices and will last for at least 60 years.
Simple modular home models are also affordable, but prefabricated parts of the house have problems with shipping.
8. Container house, a cheap alternative that is still stylish
 |
| source homedit.com |
In the world of construction, houses built using containers are known as cargo structures, which are elegant, flexible and economical in design. Using recycled materials, the container house design is also environmentally friendly. Container houses are fairly quick to build, and the size and number of rooms can be built as needed.
9. Use the trailer as a shelter
 |
| Source diyhousebuilding.com |
If you watch Hollywood movies a lot, you must have seen a trailer with a log cabin in the back, used as a house, with a bed, kitchen, and bathroom. A trailer house is a temporary structure that can be moved by heavy vehicles. It is suitable for those who are adventurous and on a budget.
10. Simple Conch House Model
 |
| Source mstrattonarchitecture.com |
Conch House is very popular in America. The house is made of wood, is square in shape and usually has 2 floors. The uniqueness of this house is that the floor of the house does not touch the ground. Make sure the temperature in the house is not too hot, because there is air circulation at the bottom of the floor of the house.
Here are some simple house models summarized by Kania, which one is your dream house? Don't forget to check other interesting articles from JIGIYASO.COM
